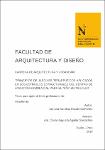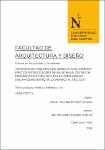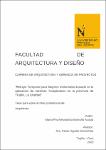Mostrar el registro sencillo del ítem
Principios de jardines terapéuticos aplicados en los estímulos estructurales del centro de atención residencial para el niño en Trujillo
| dc.contributor.advisor | Aguilar Goicochea, César Augusto | |
| dc.contributor.author | Escobedo Farfán, Adriana Carolina | |
| dc.date.accessioned | 2019-10-18T16:55:36Z | |
| dc.date.available | 2019-10-18T16:55:36Z | |
| dc.date.issued | 2019-08-29 | |
| dc.identifier.citation | Escobedo, A. C. (2019). Principios de jardines terapéuticos aplicados en los estímulos estructurales del centro de atención residencial para el niño en Trujillo (Tesis de licenciatura). Repositorio de la Universidad Privada del Norte. Recuperado de https://hdl.handle.net/11537/22112 | es_PE |
| dc.identifier.other | 725.57 ESCO 2019 | es_PE |
| dc.identifier.uri | https://hdl.handle.net/11537/22112 | |
| dc.description.abstract | RESUMEN La presente tesis propone el diseño arquitectónico del Centro de Atención Residencial para el niño en Trujillo, cuyo objetivo es demostrar el modo en que el uso de principios de jardines terapéuticos pueden ser aplicados para garantizar los estímulos estructurales (iluminación natural y visuales a espacios naturales) en el diseño del CAR. Se tomaron estas variables de estudio debido a que, por las características emocionales y físicas del usuario, se necesita comenzar a proponer una arquitectura más sensible al ser humano, pensada en crear espacios menos institucionalizados y psicológicamente estresantes. Para ello, la investigación se resuelve de manera descriptiva, analizando estudios anteriores sobre las variables, casos arquitectónicos internacionales que han tomado en consideración el objeto de estudio y antecedentes que demuestran la relación entre las variables y su importancia para la contribución de la arquitectura terapéutica orientada a la mejora y recuperación del usuario. Producto de esta investigación se determinaron los principios de jardines terapéuticos: tipología, orientación y localización y elementos naturales, cuya influencia directa en la iluminación natural y visuales a espacios naturales (estímulos estructurales) orientan el diseño del CAR, permitiendo el contar con espacios que promuevan el bienestar del usuario. Para esta propuesta se determinó el entorno idóneo para emplazar el proyecto, en donde se decidió por las características paisajísticas del lugar, ubicar el proyecto en la Campiña de Moche. Finalmente, los resultados determinaron la relación directa entre las variables y el modo en que estas condicionan el diseño del proyecto. | es_PE |
| dc.description.abstract | ABSTRACT This thesis proposes the architectural design of a Residential Care Facility for children in Trujillo, whose objective is to demostrate the way in wich the use of the design principles of therapeutic gardens can be apply to guarantee structurale stimuli (natural lighting and visuals to natural spaces) in the architectural design of the center. These study variables were taken because, due to the emotional and physical characteristics of the user, it is necessary to begin to propose a more sensitive architecture to the human being, designed to create less institutionalized and psychologically stressful spaces. For this, the research is resolved in a descriptive way, analyzing previous studies of the variables, international architectural cases that have taken into consideration the object of study and antecedents that demonstrate the relationship between the variables and their importance for the contribution to the therapeutic architecture, wich is orientated to the improvement and recovery of the user. As a result of this research, the bases of therapeutic gardens were determined: typology, orientation and location and natural elements, whose influence on natural lighting and visuals to natural spaces (structural stimuli) guide the design of the Residential Care Facility, allowing to have spaces that promote the well-being of the user. For this proposal, the ideal environment to locate the project was determined, where it was decided by the landscape characteristics of the place to locate the project in the “Campiña de Moche”. Finally, the results determined the direct relationship between the variables and the way in wich they condition the design of the project. | es_PE |
| dc.description.uri | Tesis | es_PE |
| dc.format | application/pdf | es_PE |
| dc.format | application/msword | es_PE |
| dc.language.iso | spa | es_PE |
| dc.publisher | Universidad Privada del Norte | es_PE |
| dc.rights | info:eu-repo/semantics/openAccess | es_PE |
| dc.rights | Atribución-NoComercial-CompartirIgual 2.5 Perú | * |
| dc.rights.uri | https://creativecommons.org/licenses/by-nc-sa/2.5/pe/ | * |
| dc.source | Universidad Privada del Norte | es_PE |
| dc.source | Repositorio Institucional - UPN | es_PE |
| dc.subject | Diseño arquitectónico | es_PE |
| dc.subject | Parques Privados | es_PE |
| dc.subject | Orfelinatos | es_PE |
| dc.title | Principios de jardines terapéuticos aplicados en los estímulos estructurales del centro de atención residencial para el niño en Trujillo | es_PE |
| dc.type | info:eu-repo/semantics/bachelorThesis | es_PE |
| thesis.degree.grantor | Universidad Privada del Norte. Facultad de Arquitectura y Diseño | es_PE |
| thesis.degree.level | Título Profesional | es_PE |
| thesis.degree.discipline | Arquitectura y Urbanismo | es_PE |
| thesis.degree.name | Arquitecto | es_PE |
| dc.publisher.country | PE | es_PE |
| dc.subject.ocde | https://purl.org/pe-repo/ocde/ford#6.04.08 | es_PE |
| thesis.degree.program | Pregrado | es_PE |
| dc.description.sede | Trujillo El Molino | es_PE |
| renati.discipline | 731156 | es_PE |
| renati.level | https://purl.org/pe-repo/renati/level#tituloProfesional | es_PE |
| renati.type | https://purl.org/pe-repo/renati/type#tesis | es_PE |
Ficheros en el ítem
Este ítem aparece en la(s) siguiente(s) colección(ones)
-
Tesis [301]









