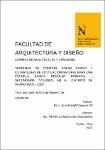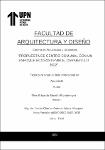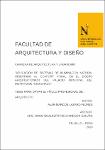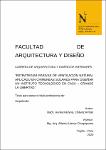Mostrar el registro sencillo del ítem
Sistemas de control solar pasivo y estrategias de ventilación natural para una escuela básica regular primaria – secundaria inclusiva en el distrito de Huanchaco - 2020
| dc.contributor.advisor | Llanos Chuquipoma, Alberto Carlos | |
| dc.contributor.author | Vásquez Gil, Irma Kristell | |
| dc.date.accessioned | 2022-04-20T17:03:15Z | |
| dc.date.available | 2022-04-20T17:03:15Z | |
| dc.date.issued | 2022-01-21 | |
| dc.identifier.citation | Vásquez, I. K. (2021). Sistemas de control solar pasivo y estrategias de ventilación natural para una escuela básica regular primaria – secundaria inclusiva en el distrito de Huanchaco - 2020 [Tesis de licenciatura, Universidad Privada del Norte]. Repositorio de la Universidad Privada del Norte. https://hdl.handle.net/11537/29978 | es_PE |
| dc.identifier.other | 720.284 VASQ 2021 | es_PE |
| dc.identifier.uri | https://hdl.handle.net/11537/29978 | |
| dc.description.abstract | Generalmente en muchos diseños arquitectónicos de hoy en día se incorporan el uso de energía eléctrica, el cual es consumido por el usuario en momentos durante el día que pueden llegar a ser innecesarios en ciertos momentos, sin embargo, el hombre desde tiempos pasados ha tenido como parte del diseño el entorno ambiental, lo que se ha ido perdiendo con el paso del tiempo, logrando así la utilización de sistemas activos para las diferentes necesidades en cada espacio, teniendo mayores consumos energéticos. Es por ello que con la presente investigación se pretende preservar la utilización del entorno ambiental hacia los espacios arquitectónicos logrando un beneficio hacia el usuario final. A su vez, en el presente informe de acuerdo al contexto del distrito de Huanchaco se describe la problemática que presenta los diferentes equipamientos educativos del distrito y la necesidad de estos equipamientos mediante datos estadísticos, en tal sentido se propone el diseño de una Escuela Básica Regular Primaria – Secundaria inclusiva en el Distrito de Huanchaco, aplicando los Sistemas de Control Solar Pasivo y Estrategias de Ventilación Natural. El presente estudio se basa en la aplicación de las variables de investigación en el proyecto arquitectónico, mediante un previo análisis en donde se determina la forma de aplicación de los Sistemas de Control Solar Pasivo y Estrategias de Ventilación Natural en el proyecto, tomando en cuenta un estudio de casos similares al proyecto a realizar, el lugar del proyecto y sus condiciones externas. Finalmente, se aplica en el diseño los diferentes Sistemas de Control Solar Pasivo tales como alero, repisa, partesol y demás, así como las diferentes Estrategias de Ventilación Natural, como tamaño y forma de la volumetría, ubicación de vanos y más, logrando de esta manera que ambas variables formen parte del proyecto arquitectónico. | es_PE |
| dc.description.abstract | Generally, in many architectural designs today, the use of electrical energy is incorporated, which is consumed by the user at times during the day that may become unnecessary at certain times, however, man from past times has had as part of the design is the environmental environment, which has been lost over time, thus achieving the use of active systems for the different needs in each space, having higher energy consumption. That is why the present research aims to preserve the use of the environmental environment towards architectural spaces, achieving a benefit towards the end user. In turn, in this report, according to the context of the Huanchaco district, the problems presented by the different educational facilities of the district and the need for these facilities are described through statistical data, in this sense, the design of a Regular Basic School is proposed, Inclusive Primary – Secondary in the District of Huanchaco, applying Passive Solar Control Systems and Natural Ventilation Strategies. This study is based on the application of the research variables in the architectural project, through a previous analysis where the application form of Passive Solar Control Systems and Natural Ventilation Strategies in the project is determined, taking into account a study of cases similar to the project to be carried out, the pace of the project and its external conditions. Finally, the different Passive Solar Control Systems such as eaves, shelves, sunshades and others are applied in the design, as well as the different Natural Ventilation Strategies, such as size and shape of the volume, location of openings and more, thus achieving so that both variables are part of the architectural project. | es_PE |
| dc.description.uri | Tesis | es_PE |
| dc.format | application/pdf | es_PE |
| dc.language.iso | spa | es_PE |
| dc.publisher | Universidad Privada del Norte | es_PE |
| dc.rights | info:eu-repo/semantics/embargoedAccess | es_PE |
| dc.source | Universidad Privada del Norte | es_PE |
| dc.source | Repositorio Institucional - UPN | es_PE |
| dc.subject | Diseño arquitectónico | es_PE |
| dc.subject | Infraestructura educativa | es_PE |
| dc.subject | Ventilación | es_PE |
| dc.title | Sistemas de control solar pasivo y estrategias de ventilación natural para una escuela básica regular primaria – secundaria inclusiva en el distrito de Huanchaco - 2020 | es_PE |
| dc.type | info:eu-repo/semantics/bachelorThesis | es_PE |
| thesis.degree.grantor | Universidad Privada del Norte. Facultad de Arquitectura y Diseño | es_PE |
| thesis.degree.level | Título Profesional | es_PE |
| thesis.degree.discipline | Arquitectura y Urbanismo | es_PE |
| thesis.degree.name | Arquitecto | es_PE |
| dc.publisher.country | PE | es_PE |
| dc.subject.ocde | https://purl.org/pe-repo/ocde/ford#6.04.08 | es_PE |
| thesis.degree.program | Pregrado | es_PE |
| dc.description.sede | Trujillo El Molino | es_PE |
| renati.advisor.dni | 018143230 | |
| renati.advisor.orcid | https://orcid.org/0000-0001-7525-7669 | es_PE |
| renati.author.dni | 48311786 | |
| renati.discipline | 731156 | es_PE |
| renati.juror | Chavez Olivos, Roberto Octavio | |
| renati.juror | Bocanegra Zecevic, Elena Mariel | |
| renati.juror | Torres Loyola, Elmer Miky | |
| renati.level | https://purl.org/pe-repo/renati/level#tituloProfesional | es_PE |
| renati.type | http://purl.org/pe-repo/renati/type#tesis | es_PE |
Ficheros en el ítem
Este ítem aparece en la(s) siguiente(s) colección(ones)
-
Tesis [304]








