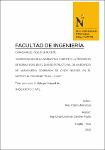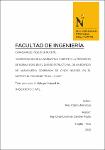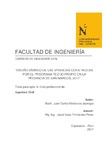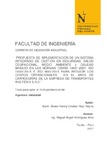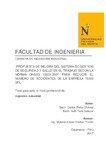| dc.contributor.advisor | Cancino Rodas, Cesar Leonidas | |
| dc.contributor.author | Cotrina Mendoza, Alex | |
| dc.date.accessioned | 2021-08-23T15:19:08Z | |
| dc.date.available | 2021-08-23T15:19:08Z | |
| dc.date.issued | 2021-04-30 | |
| dc.identifier.citation | Cotrina, A. (2020). Comparación de la normativa vigente y la propuesta de norma E.070, en el diseño estructural de un edificio de albañilería confinada de cinco niveles, en el distrito El Porvenir, Trujillo-2020 [Tesis de licenciatura, Universidad Privada del Norte]. Repositorio de la Universidad Privada del Norte. https://hdl.handle.net/11537/27569 | es_PE |
| dc.identifier.other | 624.068 COTR 2020 | es_PE |
| dc.identifier.uri | https://hdl.handle.net/11537/27569 | |
| dc.description.abstract | La presente tesis profesional, tiene como objetivo comparar el diseño estructural de un edificio de cinco niveles destinado al uso de vivienda, ubicado en la provincia de Trujillo, Distrito El Porvenir, Región La Libertad, de tipo albañilería confinada bajo los criterios de la Norma E.070 y la propuesta de Norma E.07. El proyecto se desarrolló sobre un terreno rectangular de aproximadamente 175.50 m2, con un área techada de 149.01 m2. El análisis del edificio se realizó mediante el modelamiento de pórtico plano, transformando las secciones de concreto en albañilería conectados mediante brazos rígidos analizado en el software SAP2000; la distorsión inelástica máxima es de 0.0021 menor a 0.005, la permisible por la norma; el edificio tiene una resistencia global correcta en ambas normas puesto que son menores a 3 veces la cortante producida por el sismo severo (VE), la variación para el diseño de elementos de confinamiento entre la propuesta de norma y la norma vigente se debe principalmente al factor de reducción de resistencia al corte por esbeltez de la propuesta de norma que es 35% superior al de la norma vigente E.070, que a su vez desencadena el aumento en las fuerzas internas y área transversal de las columnas de confinamiento que varía de 25 cm según la normativa vigente y 35 cm según la propuesta de norma E.0.70; la cimentación tiene un ancho promedio de 0.80 m, con una profundidad de 1.10 m y 0.40 m de sobre cimiento. | es_PE |
| dc.description.abstract | The objective of this professional thesis is to compare the structural design of a five-level building for housing use, located in the province of Trujillo, El Porvenir District, La Libertad Region, of confined masonry under the criteria of Standard E .070 and the proposed Standard E.07. The project was developed on a rectangular plot of approximately 175.50 m2, with a covered area of 149.01 m2. The analysis of the building was carried out by means of the flat portico modeling, transforming the concrete sections into masonry connected by rigid arms analyzed in the SAP2000 software; the maximum inelastic distortion is 0.0021 less than 0.005, the allowable by the standard; the building has a correct global resistance in both standards since they are less than 3 times the shear produced by the severe earthquake (VE), the variation for the design of confinement elements between the proposed standard and the current standard is mainly due to reduction factor of resistance to shear due to slenderness of the proposed standard that is 35% higher than that of the current standard E.070, which in turn triggers the increase in internal forces and cross-sectional area of the confinement columns that varies from 25 cm according to current regulations and 35 cm according to the proposed standard E.0.70; the foundation has an average width of 0.80 m, with a depth of 1.10 m and 0.40 m above the foundation. | es_PE |
| dc.description.uri | Tesis | es_PE |
| dc.format | application/pdf | es_PE |
| dc.format | application/msword | es_PE |
| dc.language.iso | spa | es_PE |
| dc.publisher | Universidad Privada del Norte | es_PE |
| dc.rights | info:eu-repo/semantics/openAccess | es_PE |
| dc.rights.uri | https://creativecommons.org/licenses/by-nc-sa/4.0/ | |
| dc.source | Universidad Privada del Norte | es_PE |
| dc.source | Repositorio Institucional - UPN | es_PE |
| dc.subject | Columnas | es_PE |
| dc.subject | Albañilería | es_PE |
| dc.subject | Sismos | es_PE |
| dc.title | Comparación de la normativa vigente y la propuesta de norma E.070, en el diseño estructural de un edificio de albañilería confinada de cinco niveles, en el distrito El Porvenir, Trujillo-2020 | es_PE |
| dc.type | info:eu-repo/semantics/bachelorThesis | es_PE |
| thesis.degree.grantor | Universidad Privada del Norte. Facultad de Ingeniería | es_PE |
| thesis.degree.level | Título Profesional | es_PE |
| thesis.degree.discipline | Ingeniería Civil | es_PE |
| thesis.degree.name | Ingeniero Civil | es_PE |
| dc.publisher.country | PE | es_PE |
| dc.subject.ocde | https://purl.org/pe-repo/ocde/ford#2.01.01 | es_PE |
| thesis.degree.program | Pregrado | es_PE |
| dc.description.sede | Trujillo San Isidro | es_PE |
| renati.advisor.dni | 18073132 | |
| renati.advisor.orcid | https://orcid.org/0000-0001-8626-010X | es_PE |
| renati.author.dni | 48517218 | |
| renati.discipline | 732016 | es_PE |
| renati.juror | Rodríguez Beltrán, Eduar José | |
| renati.juror | Azañedo Medina, Wiston Henry | |
| renati.juror | Ramirez Mercado, Roger | |
| renati.level | https://purl.org/pe-repo/renati/level#tituloProfesional | es_PE |
| renati.type | https://purl.org/pe-repo/renati/type#tesis | es_PE |


