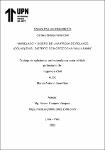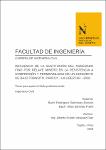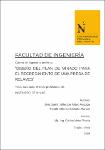Mostrar el registro sencillo del ítem
Modelado y diseño de una presa de relaves (colas) en el distrito de Morococha - Yauli - Junín
| dc.contributor.advisor | Campos Vásquez, Neicer | |
| dc.contributor.author | Jave Diaz, Marco Antonio | |
| dc.date.accessioned | 2023-03-01T23:32:46Z | |
| dc.date.available | 2023-03-01T23:32:46Z | |
| dc.date.issued | 2022-12-13 | |
| dc.identifier.citation | Jave, M. A. (2022). Modelado y diseño de una presa de relaves (colas) en el distrito de Morococha - Yauli - Junín [Trabajo de suficiencia profesional, Universidad Privada del Norte]. Repositorio de la Universidad Privada del Norte. https://hdl.handle.net/11537/32644 | es_PE |
| dc.identifier.other | 658.28 JAVE 2022 | es_PE |
| dc.identifier.uri | https://hdl.handle.net/11537/32644 | |
| dc.description.abstract | La presente investigación se desarrolla tomando como unidad de análisis a una presa de relaves (colas) ubicada en el distrito de Morococha, provincia Yauli, Departamento Junín. El propósito de la presente investigación consiste en el modelado y diseño de una presa de relaves, mediante el apoyo del software AutoCAD Civil 3d, del Software Slide, de las pruebas de campo, de los resultados de laboratorios y de los estudios técnicos realizados en el área de estudio, los cuales sustentarán y validarán el modelado y el diseño de la presa de relaves. Para ello fue necesario realizar en el área de estudio actividades topográficas e investigaciones geotécnicas, (Calicatas, ensayos SPT, ensayos de refracción sísmica y MASW), ensayos de campo (densidad natural y humedad, ensayos de permeabilidad in-situ) y ensayos de laboratorio (ensayos estándar, ensayos de corte directo, ensayo triaxial, ensayo Proctor estándar y modificado, ensayo de propiedades índice de rocas). Dichas investigaciones geotécnicas nos permitirán caracterizar y clasificar el suelo donde se proyectará la construcción de la Presa de Relaves en estudio, plasmando en un plano las ubicaciones geotécnicas de los ensayos realizados tanto en planta y sección, teniendo así un panorama general del cimiento de la presa de relaves. Seguidamente valiéndonos del resultado de las pruebas de campo y laboratorio se elabora el diseño de la cimentación de la presa de relaves, identificando zonas de corte de terreno, y de acuerdo a sus propiedades geomecánicas de los mismos indicar si son suelos de rehuso para las obras de la construcción de la presa o de eliminación. Se diseñará un sistema de drenaje y subdrenaje que irá debajo de la base del vaso de la presa de relaves, esto con el fin de captar aguas de contacto que podrían filtrar de las depresiones topográficas y de posibles aguas subterráneas que pudieran ascender. La base del vaso de la presa de relaves será impermeabilizada con material geosintético, para ello se elaborará el diseño de la impermeabilización, indicando el arreglo de los materiales geosintéticos y haciendo uso de una banqueta de sostenimiento alrededor del vaso de la presa donde irá anclada el material geosintético. En el diseño del dique se plasmará las características más importantes del mismo, tales como longitud horizontal, ancho y cota de corona, talud de relleno aguas arriba y aguas abajo, material de conformación del dique y finalmente se diseñarán los canales de coronación en la parte superior del vaso de la presa de relaves, lo cual permitirá proteger de inundaciones de aguas producto de la escorrentía de las precipitaciones de la zona y para tener un control de posibles asentamientos verticales y desplazamientos horizontales, se diseñará un monitoreo geotécnico de la presa de relaves indicando el instrumento de control, el tipo y sus ubicaciones respectivas. | es_PE |
| dc.description.abstract | The present investigation is developed taking as a unit of analysis a tailings dam located in the Morococha district, Yauli province, Junín Department. The purpose of the present investigation consists of the implementation for the modeling and design of a tailings dam (tailings), through the support of AutoCAD Civil 3d software, Slide Software, field tests, laboratory results and the technical studies carried out in the study area, which will support and validate the modeling and design of the tailings dam. For this, it was necessary to carry out topographic activities and geotechnical investigations in the study area (pits, SPT tests, seismic refraction tests and MASW), field tests (natural density and humidity, in-situ permeability tests) and laboratory tests. (Standard tests, direct shear tests, triaxial tests, standard and modified Proctor tests, rock index properties tests). Said geotechnical investigations will allow us to characterize and classify the soil where the construction of the Tailings Dam under study will be projected, capturing in a map the geotechnical locations of the tests carried out both in plan and section, thus having a general overview of the foundation of the dam. of tailings Next, using the results of the field and laboratory tests, the design of the foundation of the tailings dam is elaborated, identifying areas of land cut, and according to their geomechanical properties, indicate if they are reuse soils for the works. of dam construction or disposal. A drainage and sub-drainage system will be designed that will go under the base of the tailings dam basin, in order to capture contact water that could filter from topographic depressions and possible groundwater that could rise. The base of the tailings dam basin will be waterproofed with geosynthetic material, for which the waterproofing design will be developed, indicating the arrangement of the geosynthetic materials and making use of a support bench around the dam basin where the geosynthetic material. The most important characteristics of the breakwater will be reflected in the design of the breakwater, such as horizontal length, width and crown height, fill slope upstream and downstream, material that forms the breakwater and finally the crest channels will be designed in the part upper part of the tailings dam, which will protect against flooding of waters produced by rainfall runoff in the area and to control possible vertical settlements and horizontal displacements, a geotechnical monitoring of the tailings dam will be designed indicating the control instrument, the type and their respective locations. | es_PE |
| dc.description.uri | Trabajo de suficiencia profesional | es_PE |
| dc.format | application/pdf | es_PE |
| dc.format | application/msword | es_PE |
| dc.language.iso | spa | es_PE |
| dc.publisher | Universidad Privada del Norte | es_PE |
| dc.rights | info:eu-repo/semantics/embargoedAccess | es_PE |
| dc.source | Universidad Privada del Norte | es_PE |
| dc.source | Repositorio Institucional - UPN | es_PE |
| dc.subject | Diseño de proyectos | es_PE |
| dc.subject | Software | es_PE |
| dc.subject | Levantamientos topográficos | es_PE |
| dc.subject | Seguridad | es_PE |
| dc.subject | Taludes | es_PE |
| dc.subject | Presa de relave | es_PE |
| dc.subject | AutoCAD Civil 3D | es_PE |
| dc.subject | Slide | es_PE |
| dc.subject | Corona de dique | es_PE |
| dc.subject | Canal de coronación | es_PE |
| dc.subject | Tailings dam | es_PE |
| dc.subject | Safety factor | es_PE |
| dc.subject | Cut-and-fill slope | es_PE |
| dc.subject | Dike crown | es_PE |
| dc.subject | Crown channel | es_PE |
| dc.title | Modelado y diseño de una presa de relaves (colas) en el distrito de Morococha - Yauli - Junín | es_PE |
| dc.type | info:eu-repo/semantics/bachelorThesis | es_PE |
| thesis.degree.grantor | Universidad Privada del Norte. Facultad de Ingeniería | es_PE |
| thesis.degree.level | Título Profesional | es_PE |
| thesis.degree.discipline | Ingeniería Civil | es_PE |
| thesis.degree.name | Ingeniero Civil | es_PE |
| dc.publisher.country | PE | es_PE |
| dc.subject.ocde | https://purl.org/pe-repo/ocde/ford#2.01.01 | es_PE |
| thesis.degree.program | Pregrado | es_PE |
| dc.description.sede | Los Olivos | es_PE |
| renati.advisor.dni | 42584435 | |
| renati.advisor.orcid | https://orcid.org/0000-0003-1508-6575 | es_PE |
| renati.author.dni | 09730632 | |
| renati.discipline | 732016 | es_PE |
| renati.level | https://purl.org/pe-repo/renati/level#tituloProfesional | es_PE |
| renati.type | https://purl.org/pe-repo/renati/type#trabajoDeSuficienciaProfesional | es_PE |








