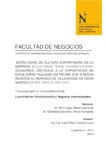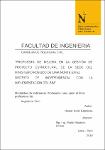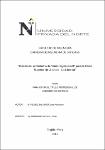| dc.contributor.advisor | Cerna Sifuentes, Carlos Alfonso | |
| dc.contributor.author | Aguilar Torres, Ana Lucia | |
| dc.date.accessioned | 2024-08-05T14:56:24Z | |
| dc.date.available | 2024-08-05T14:56:24Z | |
| dc.date.issued | 2024-03-11 | |
| dc.identifier.citation | Aguilar, A. L. (2024). Expediente técnico y supervisión de obra de Fase 1 Máster Plan Ingeniería de Detalle, 2022 al 2024 y expediente técnico de Parque Industrial Macrópolis, 2019 [Trabajo de suficiencia profesional, Universidad Privada del Norte]. Repositorio de la Universidad Privada del Norte. https://hdl.handle.net/11537/37302 | es_PE |
| dc.identifier.other | 725.4 AGUI/E 2024 | es_PE |
| dc.identifier.uri | https://hdl.handle.net/11537/37302 | |
| dc.description.abstract | El presente trabajo de modalidad de Suficiencia Profesional se basa en la presentación de tres proyectos, cabe resaltar que todos ellos son edificaciones para fines de industria. En este caso se describe uno de los proyectos más complejos: “Fase 1 Máster Plan Ingeniería de Detalle”, este se basa en el mejoramiento e implementación de instalaciones operativas del Taller de Maquinaría Minería. Se propuso un Máster Plan al cliente: proyecto Brownfield; prolongando la vida útil de la planta de procesos actual; haciéndolo más rentable económicamente y contribuyendo a la mitigación del Cambio Climático.
Para desarrollar el proyecto, el equipo de ingeniería aplicó la metodología Building Information Modeling (BIM) mediante los programas: Revit, Naviswork. El nivel de información necesaria (LOIN) que contenía el modelo virtual fue LOI 4, éste ayudó a obtener de forma automática información cuantificable y cualificable; y reportes de interferencias inter especialidades; reduciendo el riesgo de posibles colisiones en la etapa de construcción y disminuyendo los tiempos de entrega.
Finalmente, se obtuvo con éxito la entrega y aprobación del expediente técnico, reduciendo significativamente las interferencias en el modelo a pesar de los inconvenientes de prolongación del tiempo en revisiones municipales frente a la fecha de inicio acordada para su construcción. | es_PE |
| dc.description.abstract | This Professional Sufficiency modality work is based on the presentation of three projects, it should be noted that all of them are buildings for industrial purposes. In this case, one of the most complex projects is described: “Phase 1 Master Detailed Engineering Plan”, this is based on the improvement and implementation of operational facilities of the Mining Machinery Workshop. A Master Plan was proposed to the client: Brownfield project; extending the useful life of the current process plant; making it more economically profitable and contributing to the mitigation of Climate Change.
To develop the project, the engineering team applied the Building Information Modeling (BIM) methodology using the programs: Revit, Naviswork. The level of necessary information (LOIN) that the virtual model contained was LOI 4, this helped to automatically obtain quantifiable and qualifiable information; and reports of interspecialty interferences; reducing the risk of possible collisions in the construction stage and reducing delivery times. Finally, the delivery and approval of the technical file was successfully obtained, significantly reducing interference in the model despite the inconvenience of extending the time in municipal reviews compared to the agreed start date for its construction. | es_PE |
| dc.description.uri | Trabajo de suficiencia profesional | es_PE |
| dc.format | application/pdf | es_PE |
| dc.format | application/msword | es_PE |
| dc.language.iso | spa | es_PE |
| dc.publisher | Universidad Privada del Norte | es_PE |
| dc.rights | info:eu-repo/semantics/closedAccess | es_PE |
| dc.source | Universidad Privada del Norte | es_PE |
| dc.source | Repositorio Institucional - UPN | es_PE |
| dc.subject | Proyectos de edificación | es_PE |
| dc.subject | Construcción - Dirección de obras | es_PE |
| dc.subject | Poyectos arquitectónicos | es_PE |
| dc.subject | Edificios industriales | es_PE |
| dc.subject | Ingeniería de Detalle | es_PE |
| dc.subject | Building Information Modeling (BIM) | es_PE |
| dc.title | Expediente técnico y supervisión de obra de Fase 1 Máster Plan Ingeniería de Detalle, 2022 al 2024 y expediente técnico de Parque Industrial Macrópolis, 2019 | es_PE |
| dc.type | info:eu-repo/semantics/bachelorThesis | es_PE |
| thesis.degree.grantor | Universidad Privada del Norte. Facultad de Arquitectura y Diseño | es_PE |
| thesis.degree.level | Título Profesional | es_PE |
| thesis.degree.discipline | Arquitectura | es_PE |
| thesis.degree.name | Arquitecto | es_PE |
| dc.publisher.country | PE | es_PE |
| dc.subject.ocde | https://purl.org/pe-repo/ocde/ford#6.04.08 | es_PE |
| thesis.degree.program | Pregrado | es_PE |
| dc.description.sede | Comas | es_PE |
| renati.advisor.dni | 07759776 | |
| renati.advisor.orcid | https://orcid.org/0000-0001-6389-9218 | es_PE |
| renati.author.dni | 70757784 | |
| renati.discipline | 731026 | es_PE |
| renati.level | http://purl.org/pe-repo/renati/level#tituloProfesional | es_PE |
| renati.type | http://purl.org/pe-repo/renati/type#trabajoDeSuficienciaProfesional | es_PE |
| dc.relation.conformsto | 3% | es_PE |










